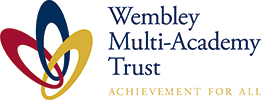State of the Art Facilities
East Lane Primary School has pupils in Reception, Year 1, Year 2, Year 3 , Year 4, Year 5 and Year 6 in 2022 - 23. The school consists of three independent areas with Reception, Years 1 and 2 in one area; Years 3 and 4 in another; and Years 5 and 6 located in the third area of the building. The new building recognises the varying needs of the different age groups whilst at the same time creating a progressive transition between each key stage.
East Lane Primary School site has already been awarded an excellent BREEAM rating. It is energy efficient, highly sustainable and has a positive impact on the local environment. East Lane Primary School has been designed by Curl la Tourelle Architects and has a focus on creating an excellent learning environment. They are experts in the field of designing and building spaces to maximise learning.
East Lane Primary School is extremely well equipped and resourced and offers the following facilities:
- Light, bright teaching rooms, with LCD projectors and SMART boards;
- Specialist state-of-the-art science laboratories - This is unique to this primary school and equips the pupils with knowledge and laboratory skills from an early age. Science and Mathematics feature prominently in the school;
- Three libraries and creative media centre;
- A multi-purpose performance Hall;
- A MUGA (Multi Use Games Area) Astroturf;
- A Formal Main Hall;
- Well-equipped classrooms;
- Additional intervention rooms;
- Outdoor play areas with cushioned floor and canopy areas;
- Designated Reception outdoor area with cushioned floor and climbing frames;
- Dedicated space for music, drama and language teaching and;
- WiFi enabled buildings for student and teacher access;
- Networked IT suites.


